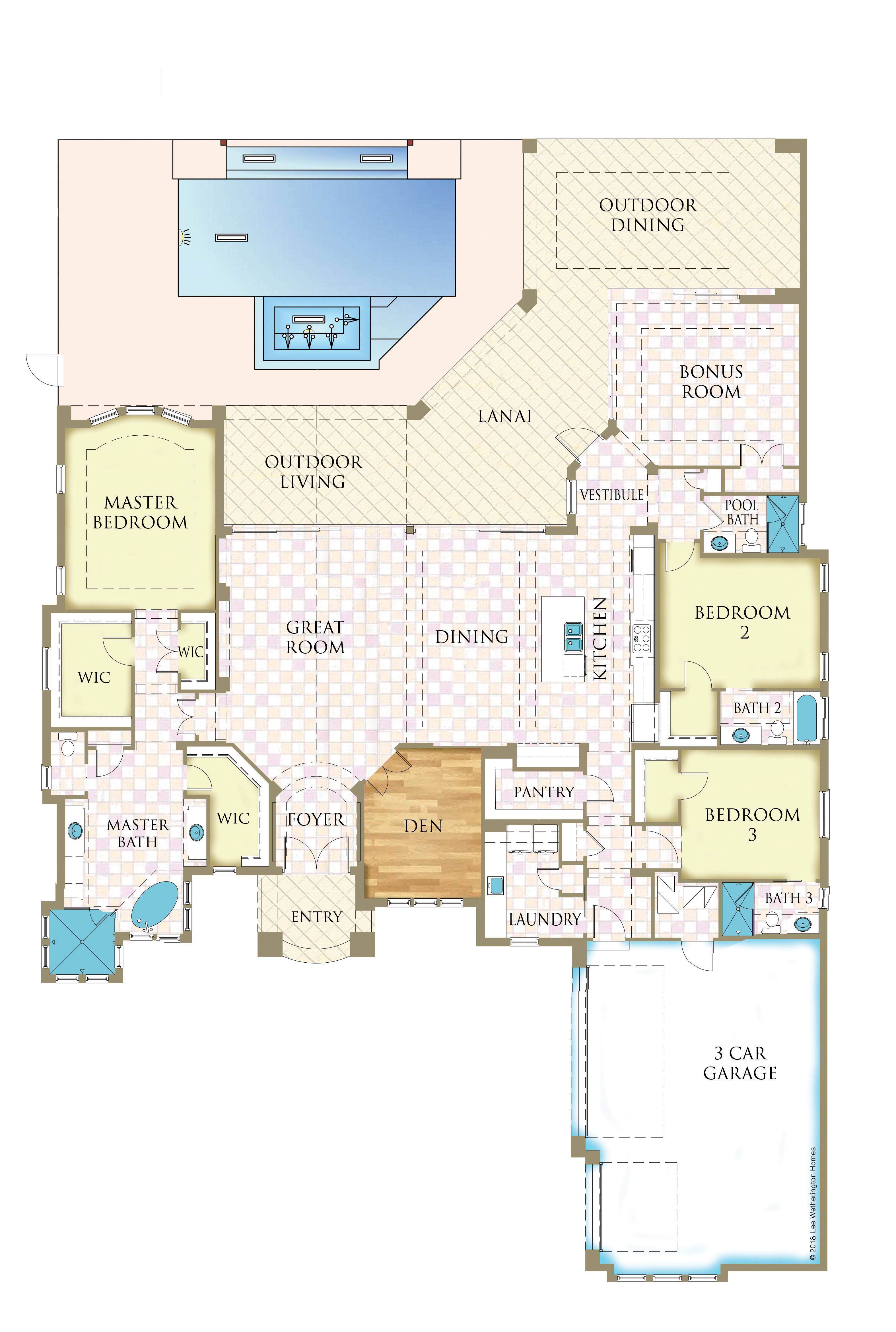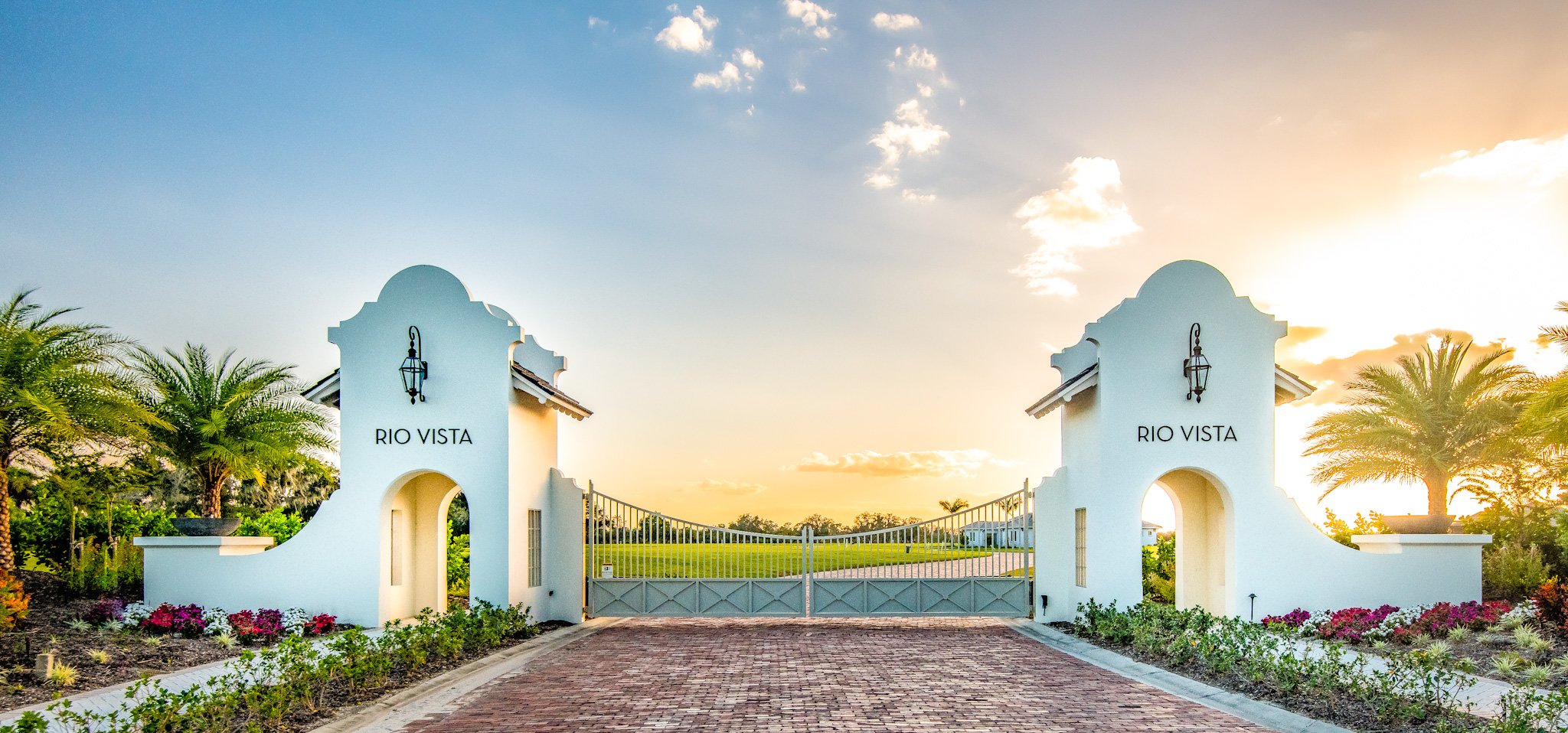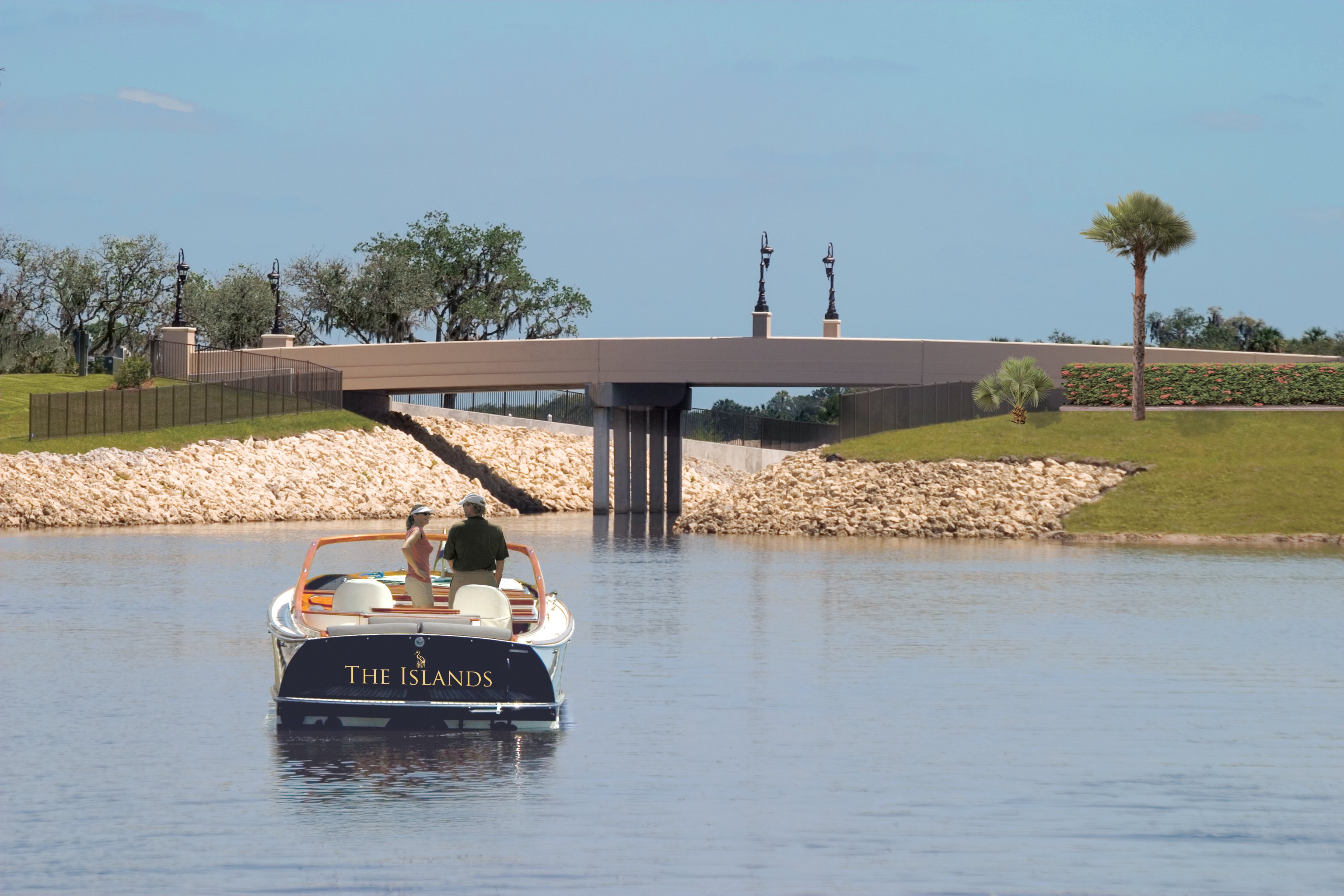24 May, 2023

Our newest model is a blend of West Indies architecture with a contemporary ambiance. Equipped with an gracious Ladies Sanctuary, expansive glass walls open to huge covered outdoor area with a fire pit, outdoor kitchen and pool/spa with a Panorama Screened cage. A creative mixture of wood, stone, glass, quartz, and granite finishes create a stunning example of the latest in design trends for the discriminating buyer.
The 5,077 square foot Windward includes 3 bedrooms, 4 bathrooms, great room, outdoor living and dining areas, bonus room, lanai, 3-car garage, and island kitchen. Architectural details including niches and step ceilings are featured throughout.


