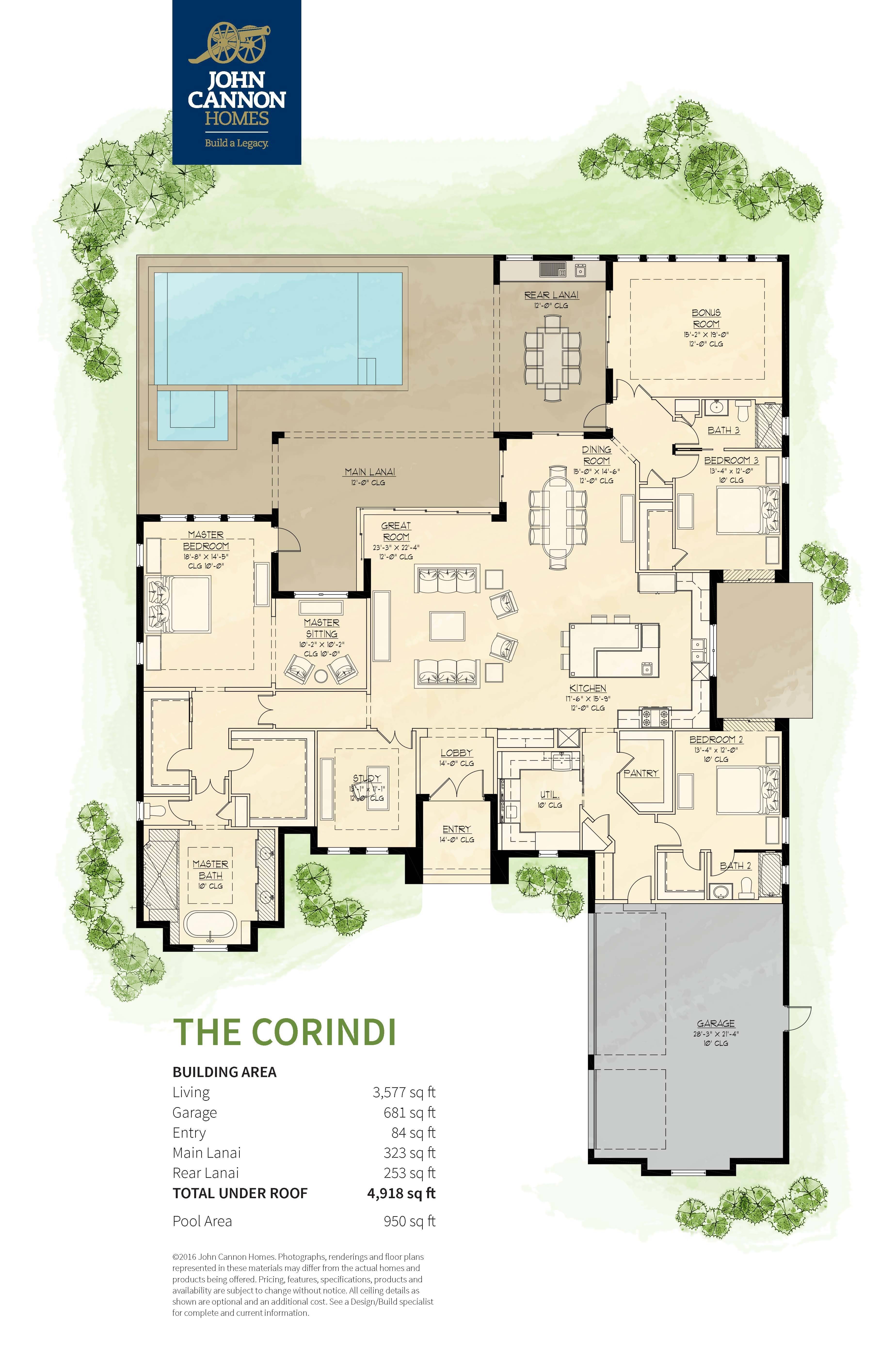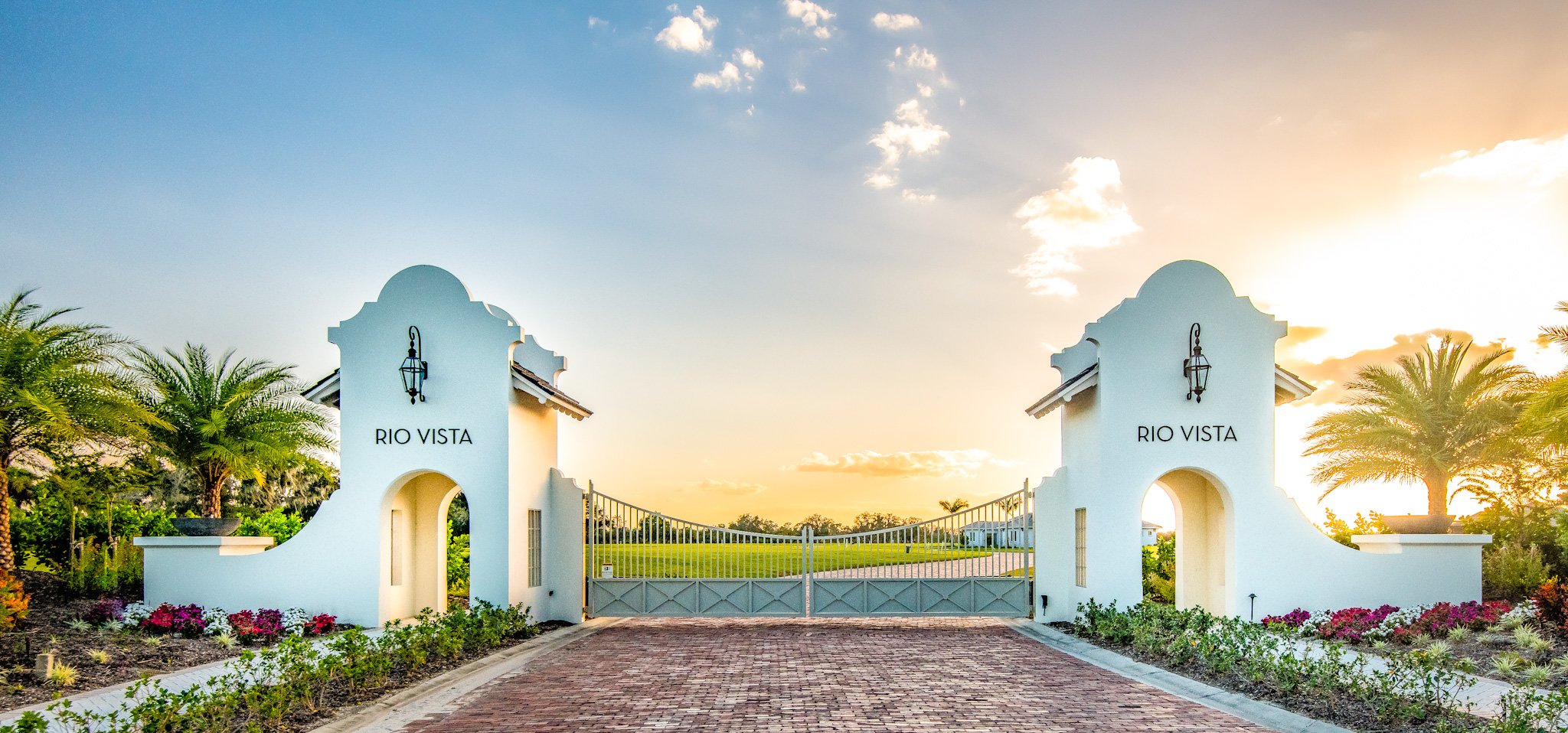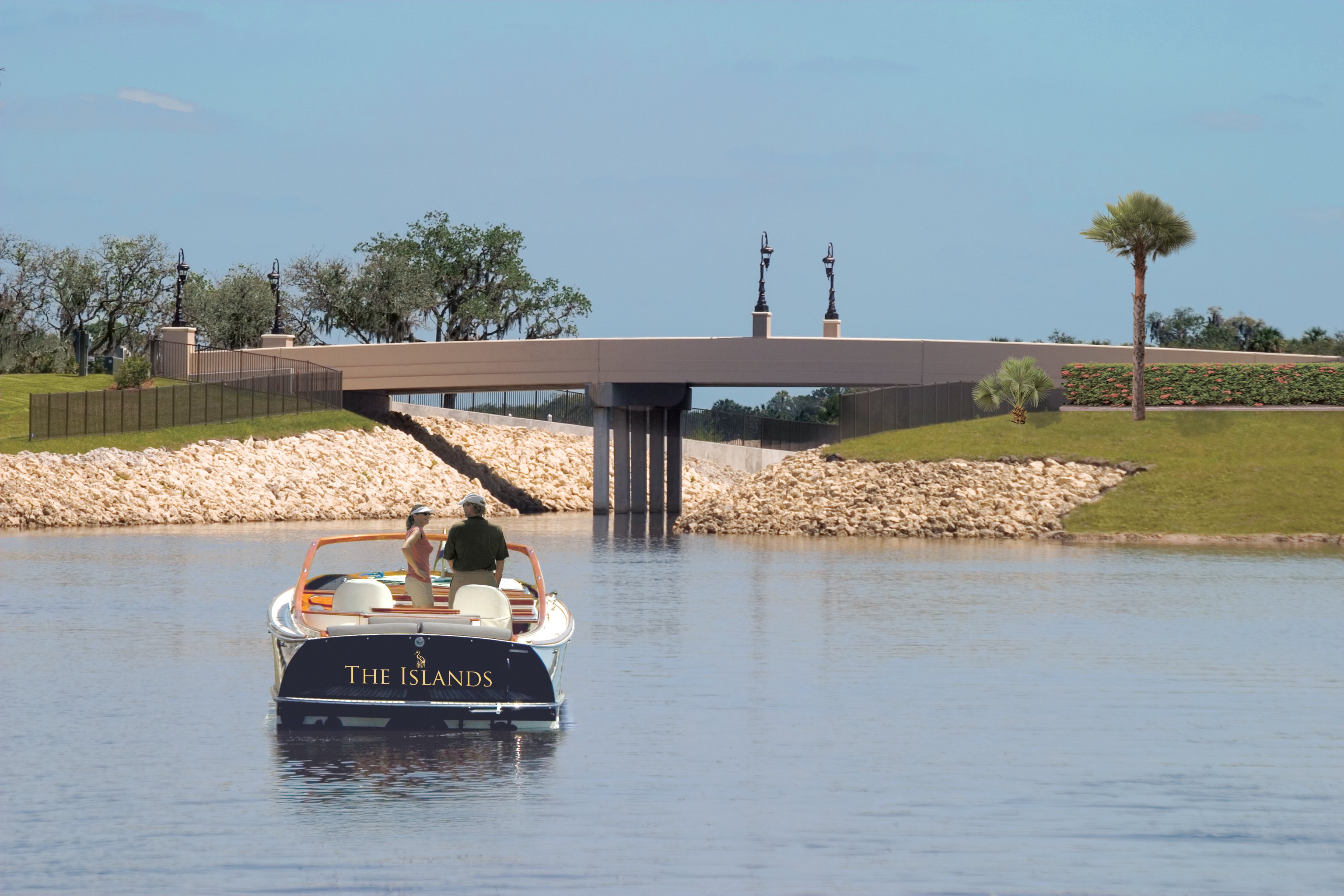24 May, 2023

As seen on the cover of the Parade of Homes Magazine, award winning John Cannon Homes redefines West Indies with The Corindi model. A sense of seaside tranquility washes over every room in this 3,577 SF home with its sea-blue and citrus accents and elegant detailed ceilings. Styled for comfort, the great room opens up to the dining room and kitchen and offers stunning panoramic water views.
The Corindi is a one-story, 3-bedroom, 3-bathroom 3,577 square feet home, featuring a great room, dining room, kitchen, study, bonus room, 3-car garage, and of course, an impeccable outdoor living space of over a thousand square feet, all over-looking an inlet of the Manatee River. Situated perfectly in Harbourside at The Islands on the Manatee River.


