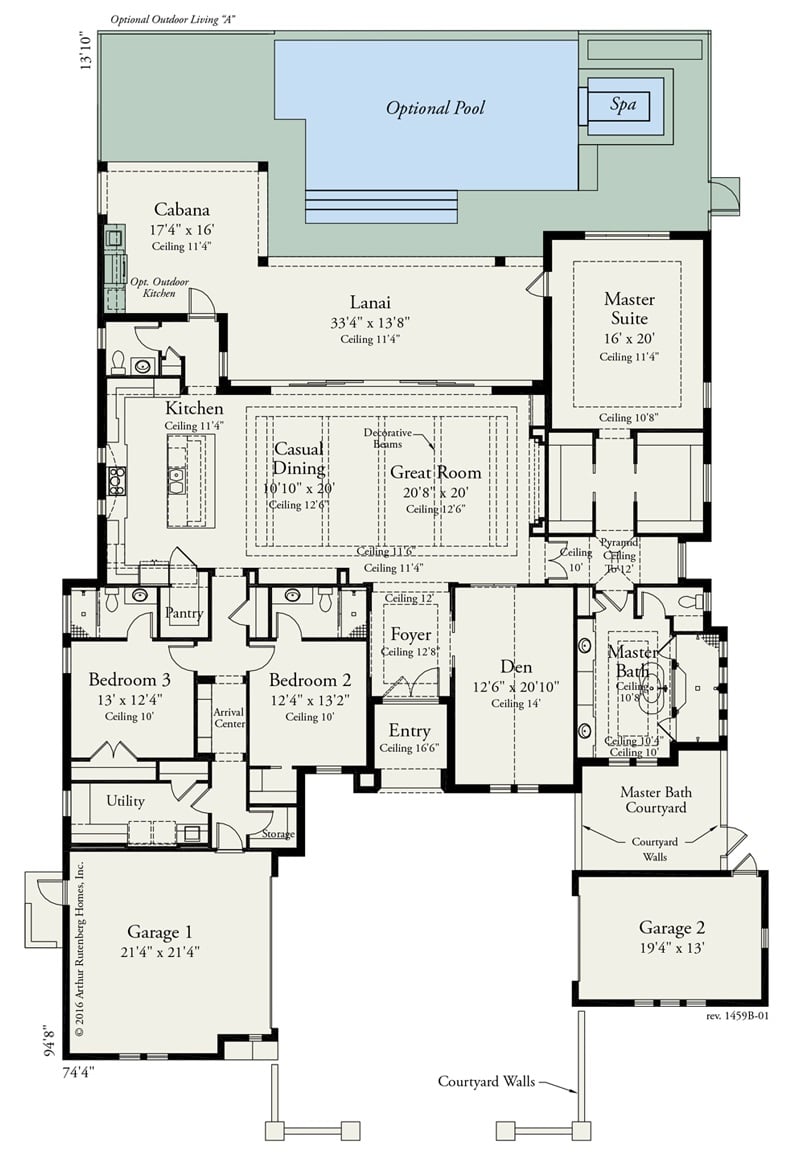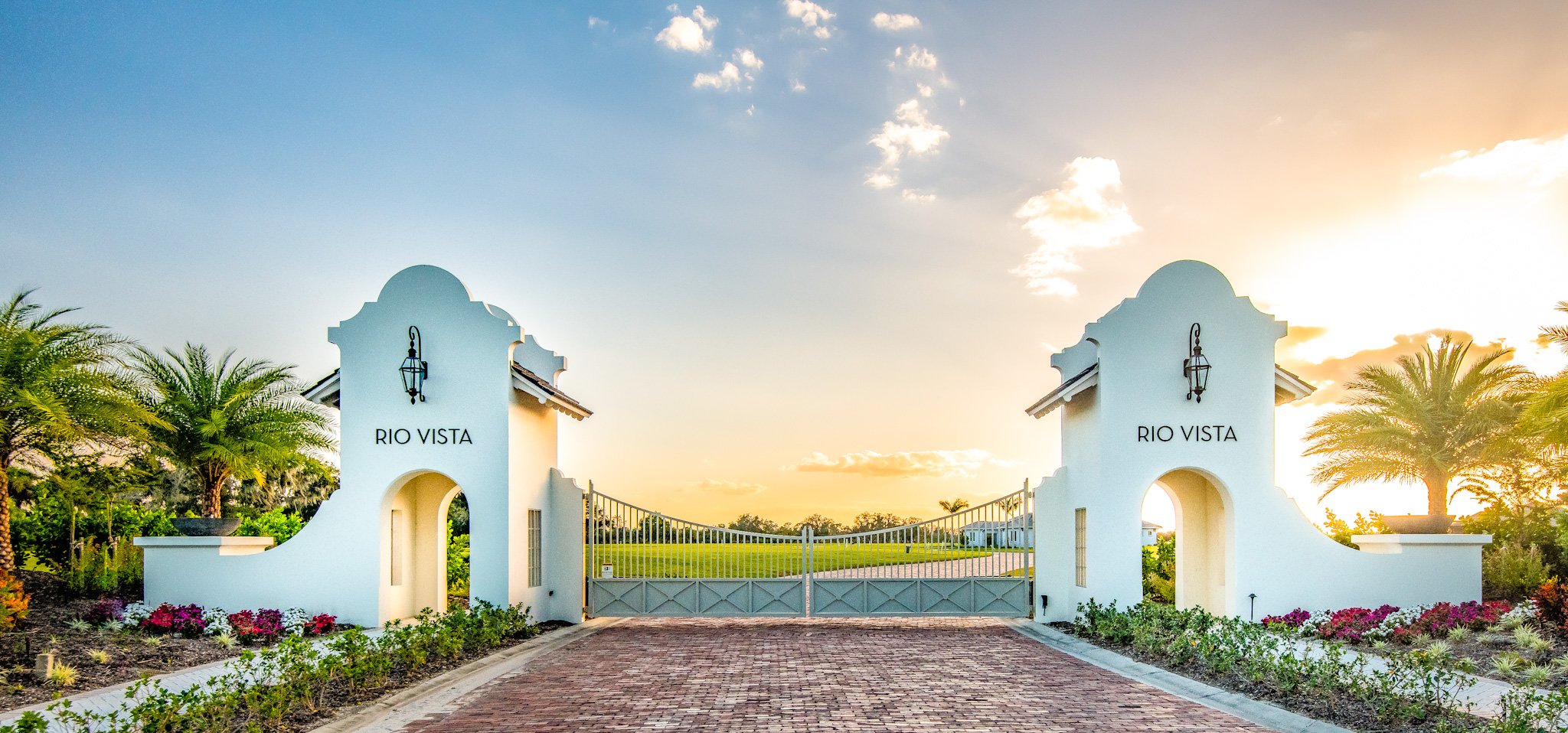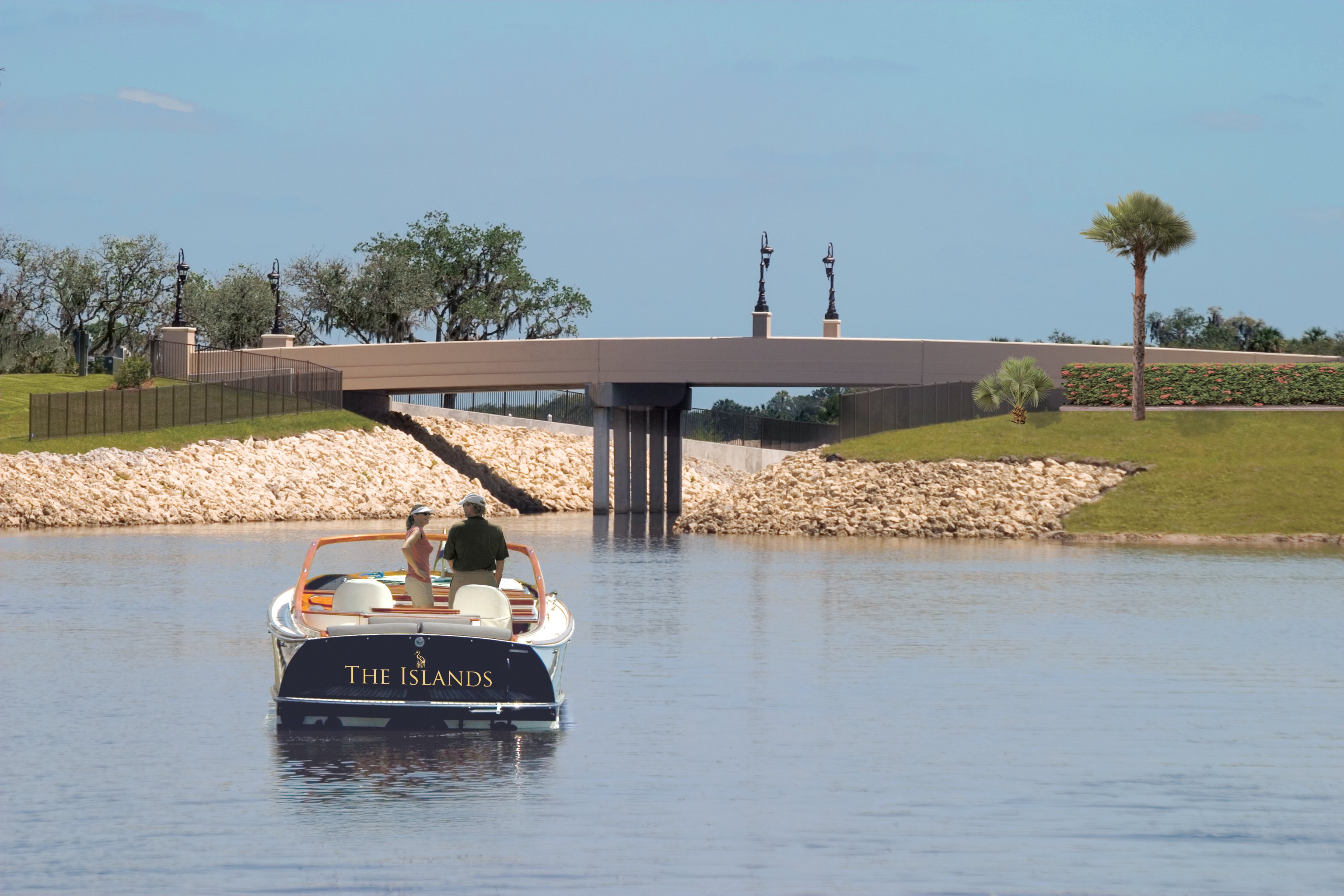
We believe Arthur Rutenberg Homes has the most open floor plans, with the newest innovations. The new model in The Islands, the Novara, certainly proves this point! This plan features three bedrooms, each with a private bath, a den and a pool bath. The beautiful Spanish exterior welcomes you with its two garages and motor court entry.
As you enter the foyer, your eye is drawn to the pool, dock, and harbor. The nature preserve behind the harbor assures you that no one will ever be your back yard neighbor – besides the egrets, eagles and hawks which call it home. This view is available from the front door, thanks to the generous expanse of glass in the Great Room – over 23′ wide sliding glass doors, which pocket onto the side walls. The great room and dining room share this great view, and are open to the gourmet kitchen.
Light and bright are the words for this lovely kitchen. With windows framing the cooking area, it is always inviting for cooking and making dinner. A huge island with a waterfall edge is the perfect place for washing dishes, eating snacks, and preparation of meals. Top of the line stainless appliances add to the mix, and a huge pantry flanks the kitchen with a door matching the beautiful cabinetry.
The outdoor living space is the area most will want to spend time in. A lovely pool and spa, outdoor kitchen and clear view cage overlook the private dock and harbor area. Connecting the Manatee River with the backyard, manatees and dolphins have been spotted in the waters here.
The almost 21′ long den is on the side of the master bedroom, which features double walk-in closets, a to-die-for bath, complete with free-standing tub, and a private courtyard. A soft palate and lots of light create an oasis of private relaxation and cleansing.
Please come by to view the newest model on the West Coast. You will not be disappointed.


