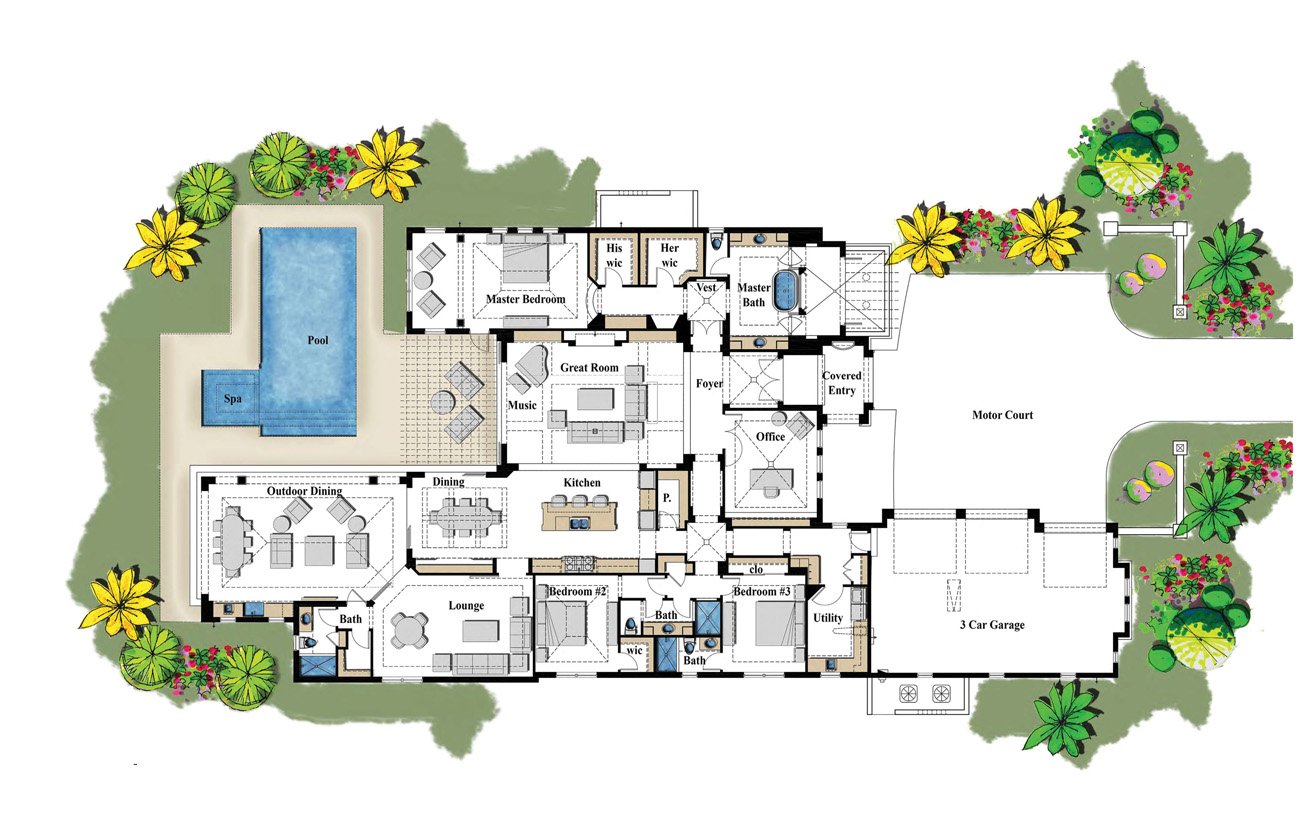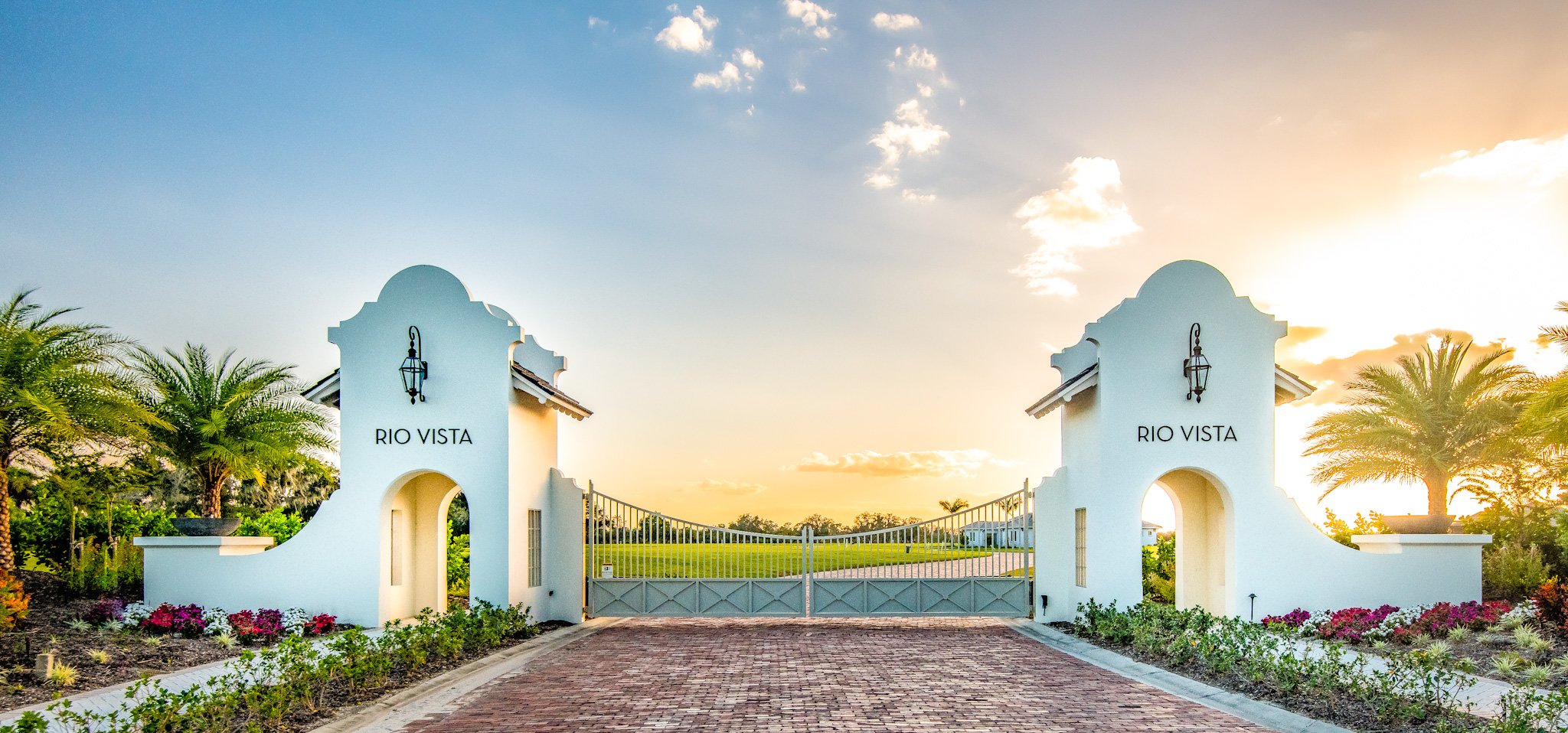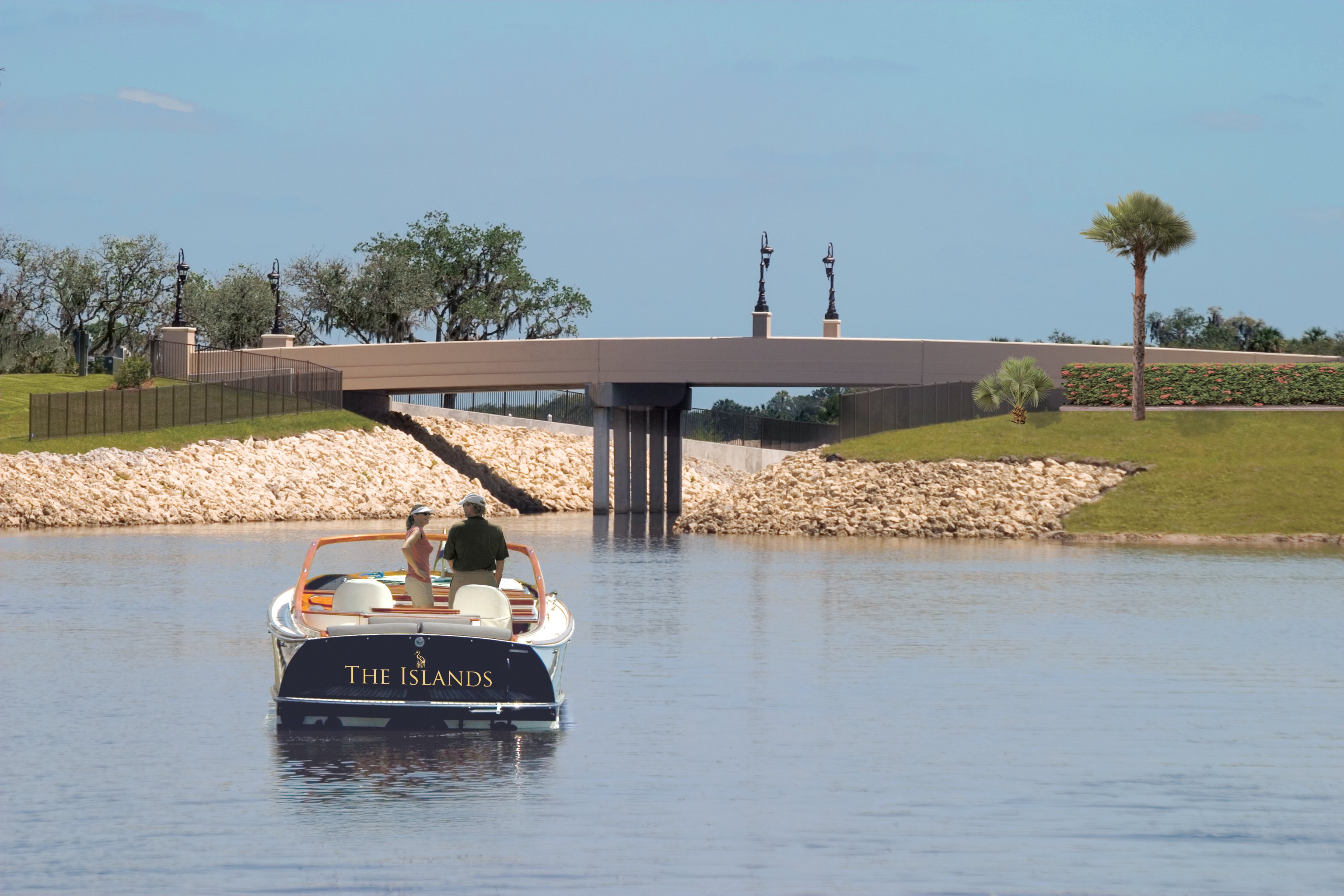
The Leeward Model is a West Indies meets Modern design that has been dubbed “Coastal Zen”. This 4,007 square foot home is truly unique in it’s features and finishes. With it’s high polished, white terrazzo flooring leading to a sunken living area with aged driftwood flooring.
The well appointed kitchen offers a custom decorative artistic metal range hood. The home also includes a wine room with aquarium glass barn doors and large game room for entertaining. The master bath is truly a masterpiece with its accordion glass doors giving way to a one of a kind wall mural connecting you to the outdoors. Leaving nothing to desire for outdoor entertaining, the large lanai and pool area features naturally finished shell surface, outdoor kitchen, cascading spa and sunken fire pit with a beautiful waterfront view.


