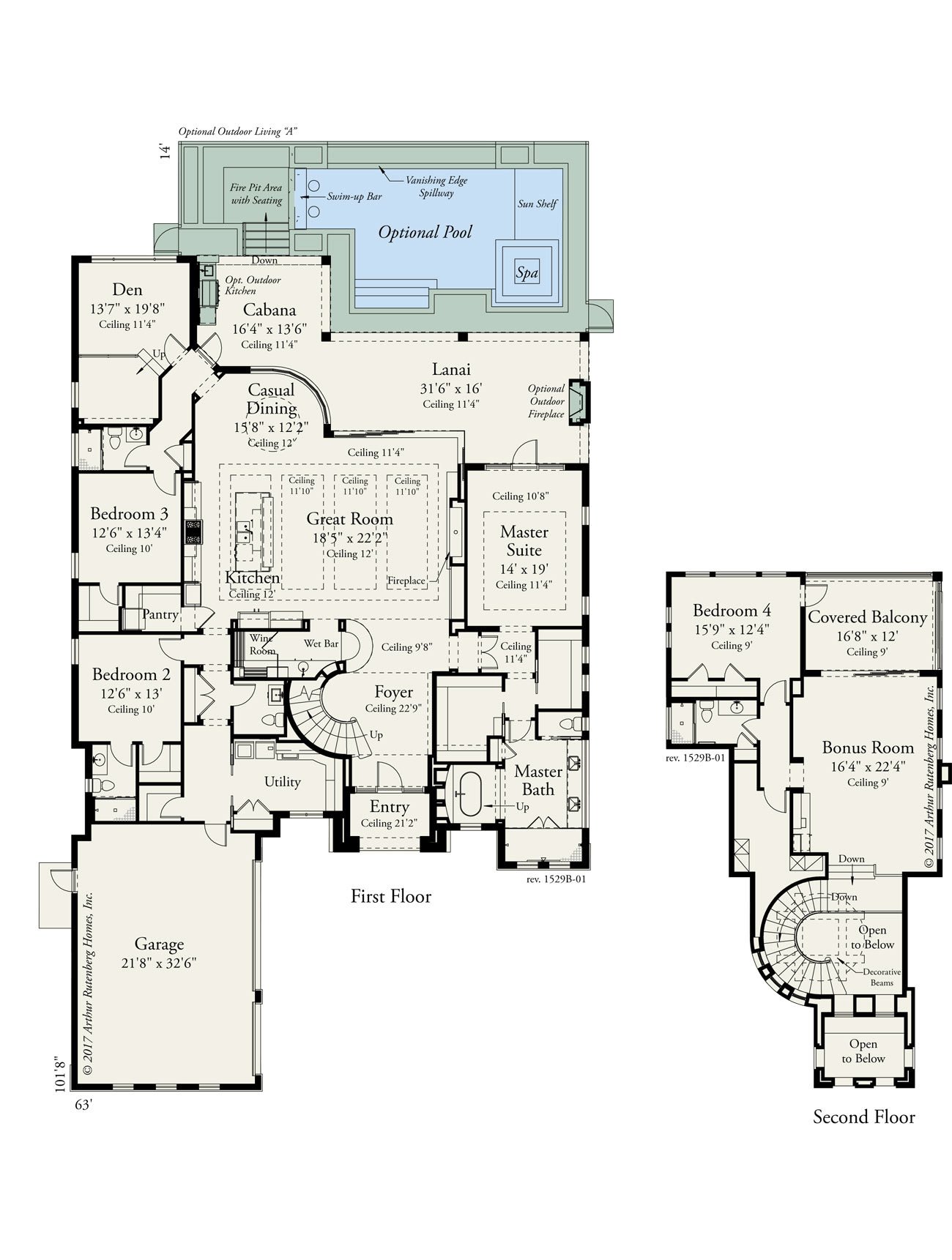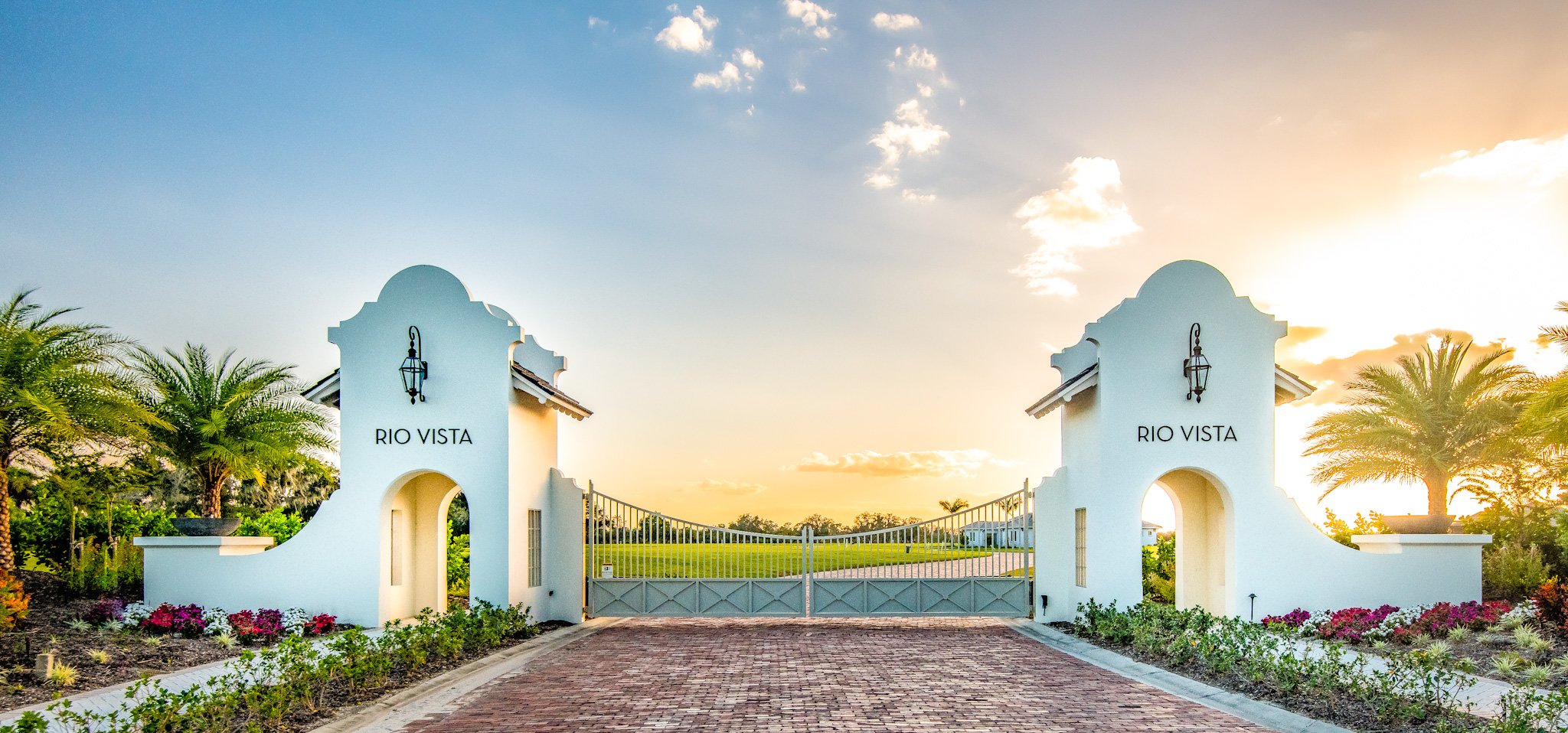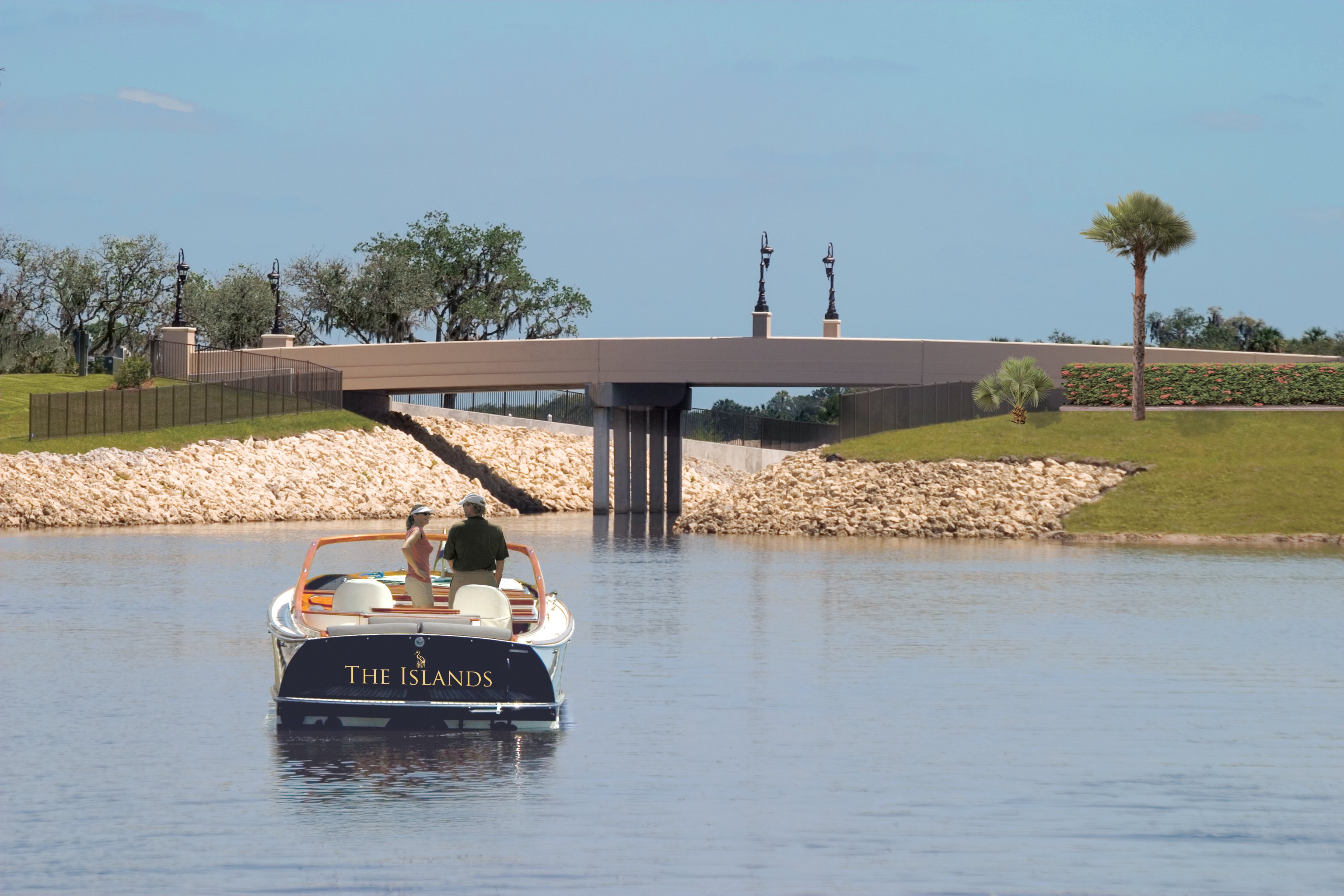24 May, 2023

This 4,433 square foot custom home features 4-bedrooms, 4.5 baths. The open floorplan capitalizes on water views with an abundance of windows throughout creating an inviting setting for entertaining as well as everyday Florida living. Introduced by 22-foot ceilings and a dramatic curved staircase, the open floorplan features the popular great room concept, casual dining areas, expansive bonus room, covered balconies and a master suite where luxury abounds. The interior plan easily transcends outdoors where a covered terrace, outdoor kitchen and firepit welcome gatherings of family and friends.


