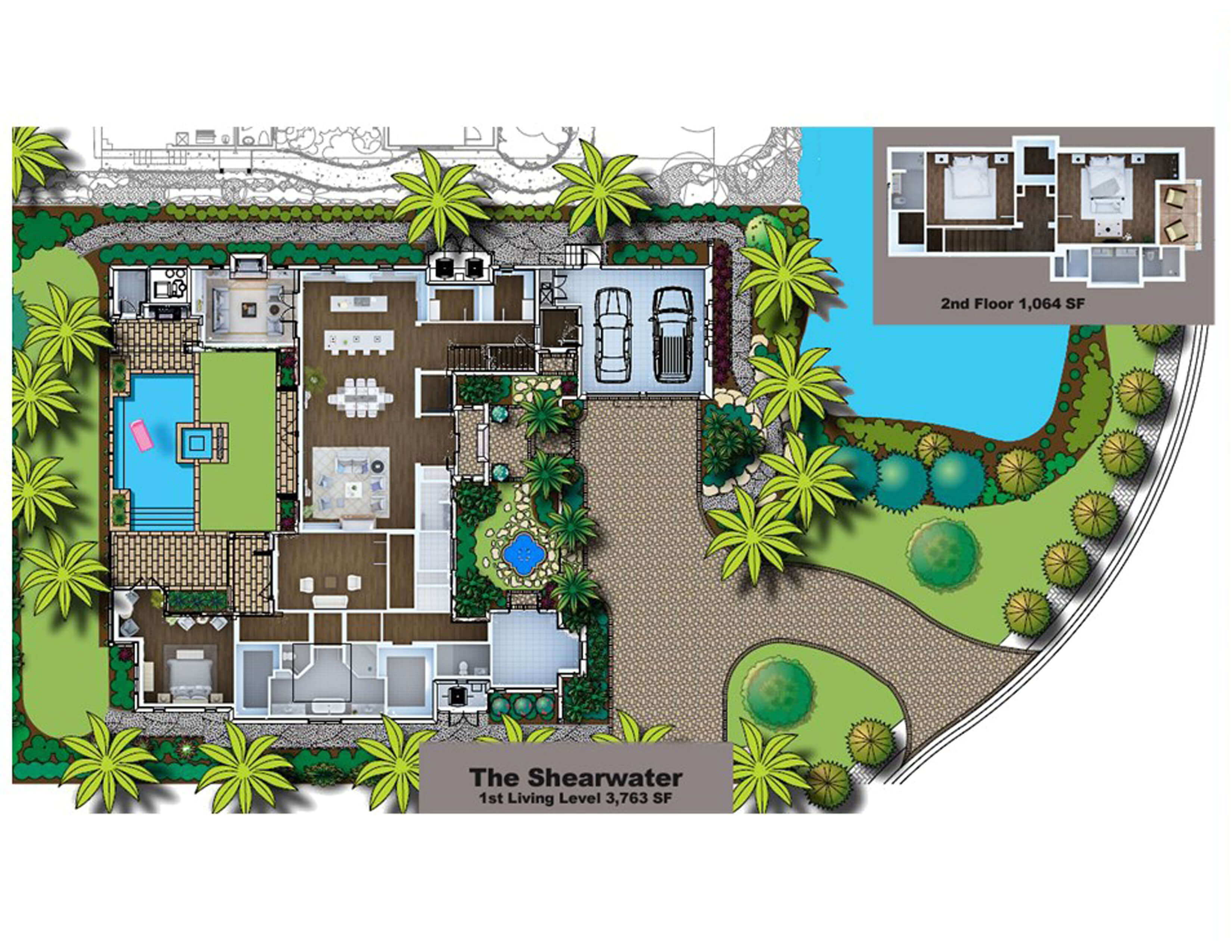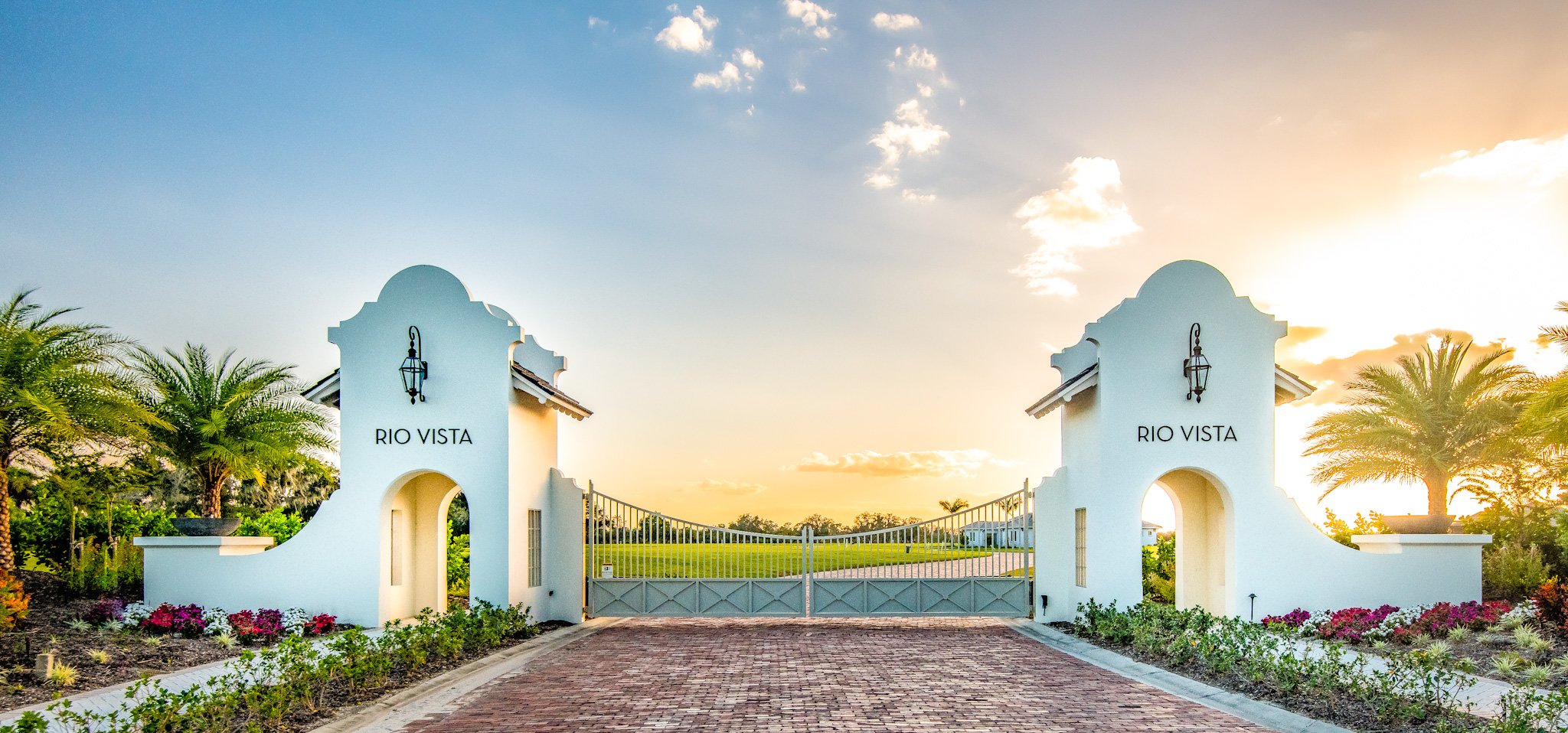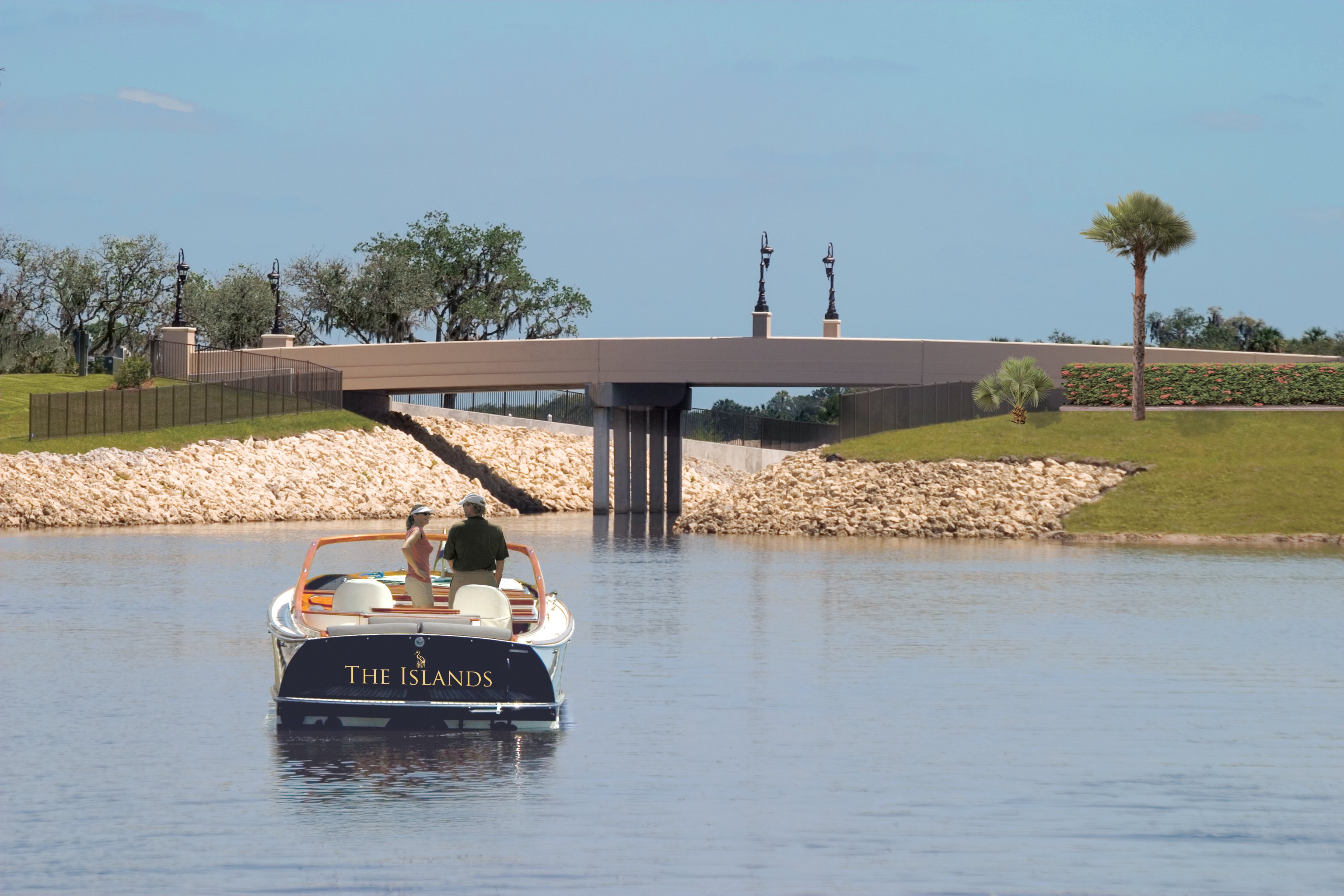24 May, 2023

The Shearwater is 4,827 square foot custom home. Features 2 master suites, 2 guest bedrooms, 4.5 bath, and 1 pool bath. The design capitalizes on water views with a very open floor plan. All bedrooms are oriented to maximize the view of the pool and the river. Easily entertain with the convertible indoor/outdoor living room with a wood burning fireplace and an outdoor kitchen and grill area.


